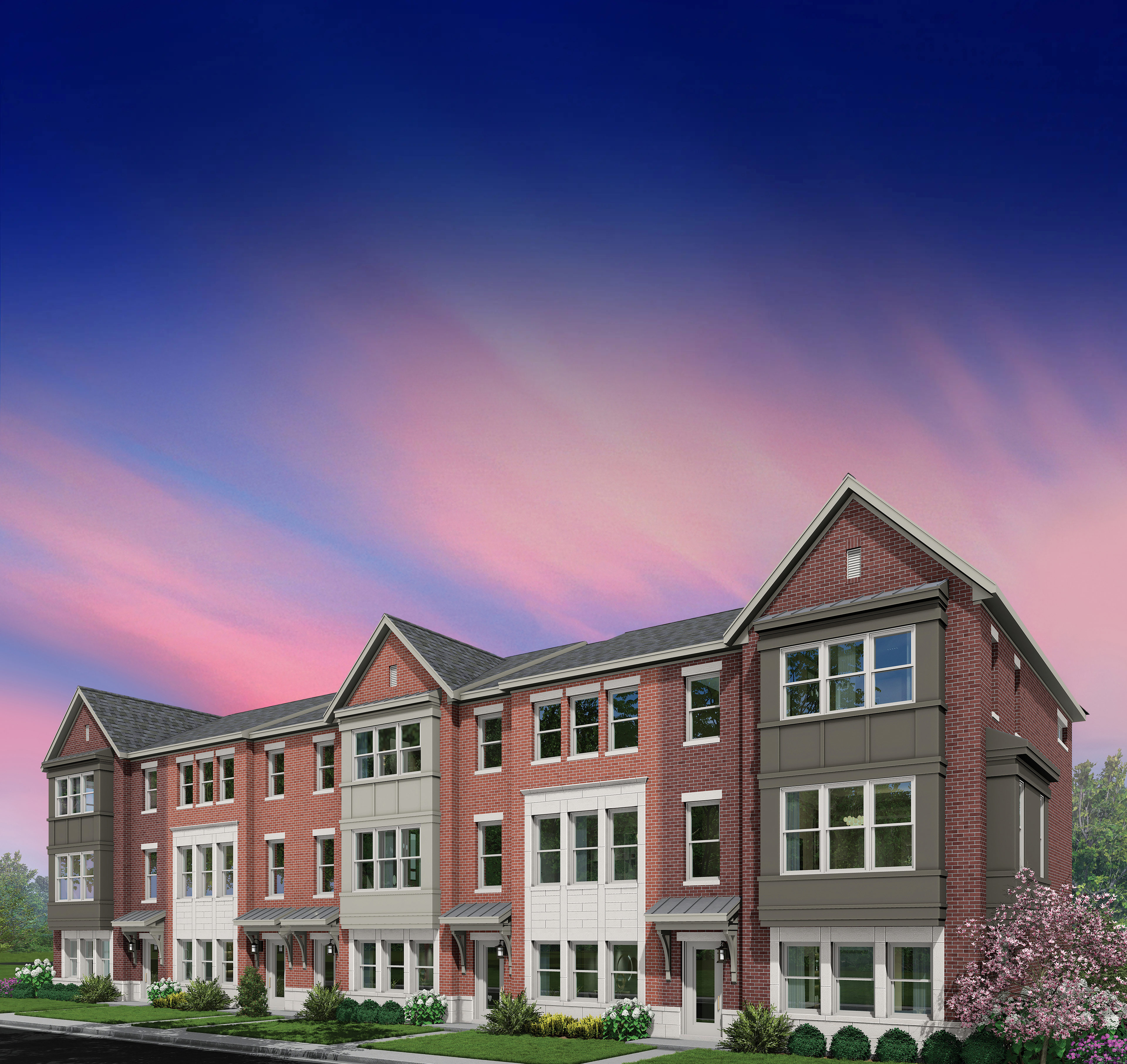Send Me Updates
Learn more about Lexington Homes. Get updates on news, events, and special promotions in <% communityName %>.
Learn more about Lexington Homes. Get updates on news, events, and special promotions.


Introducing 25 brand-new, maintenance-free luxury townhomes on Chicago's beautiful North Shore.
Located in downtown Northbrook, Gateway by Lexington offers urban sophistication blended with true Chicago style and modern design, featuring bold contrasts of brick and stone framing bright, abundant windows.


Your kitchen is the heart of your home. At Gateway, sleek appliances, designer finishes and a spacious islands make it perfect for coffee rituals or lively gatherings
Open floor plans give you the freedom to live large, with flexible spaces perfect for entertaining, relaxing, or working from home-all bathed in natural light.
Your sanctuary, built with energy-efficient design and modern construction. A warm, sustainable space for comfort today and peace of mind for years to come.
Experience Northbrook's blend of suburban charm and urban convenience. Walk to Village Green Park, Francesca's North, Sunset Foods, and the Metra, with more shopping and recreation just minutes away.
Optional light fixtures by Kitchler Lighting®
All content is subject to change without notice. Specifications may vary. All renderings are artist’s conceptions only. All dimensions are approximate and are subject to change. In our continuing effort to provide for a superior quality product, we reserve the right to substitute items of equal or greater value. All designs and illustrations are the exclusive property of Lexington Homes. Any form of use or reproduction without expressed written consent of Lexington Homes is prohibited. The depicted information is not warrantied or guaranteed.
Mon-Fri 11am-6pm Sat 10am-6pm Sun 11am-5pm
Learn more about Gateway. Get updates on news, events, and special promotions in this community.
Preferred Lenders
Jim Jefferson | Guaranteed Rate (847) 542-4273 jim.jefferson@rate.com
Marty Maher | Wintrust Mortgage (847) 757-5363 mmaher@wintrustmortgage.com
Your Gateway to Northbrook Living Starts Here
Gateway by Lexington Homes
1171-1189 Shermer Road
Northbrook, IL 60062
Call (847) 299-0500 or book below