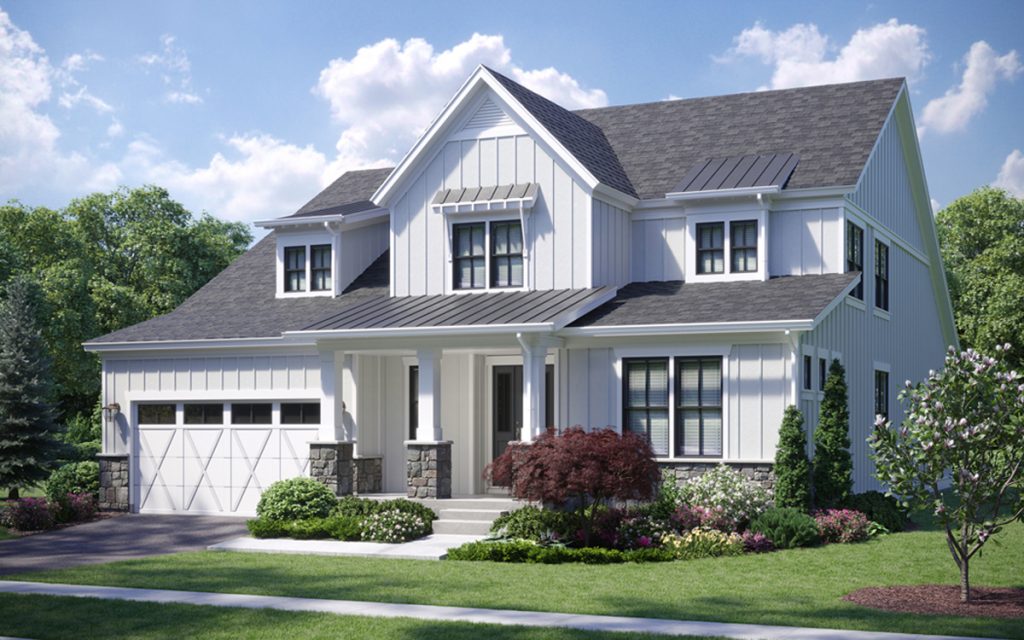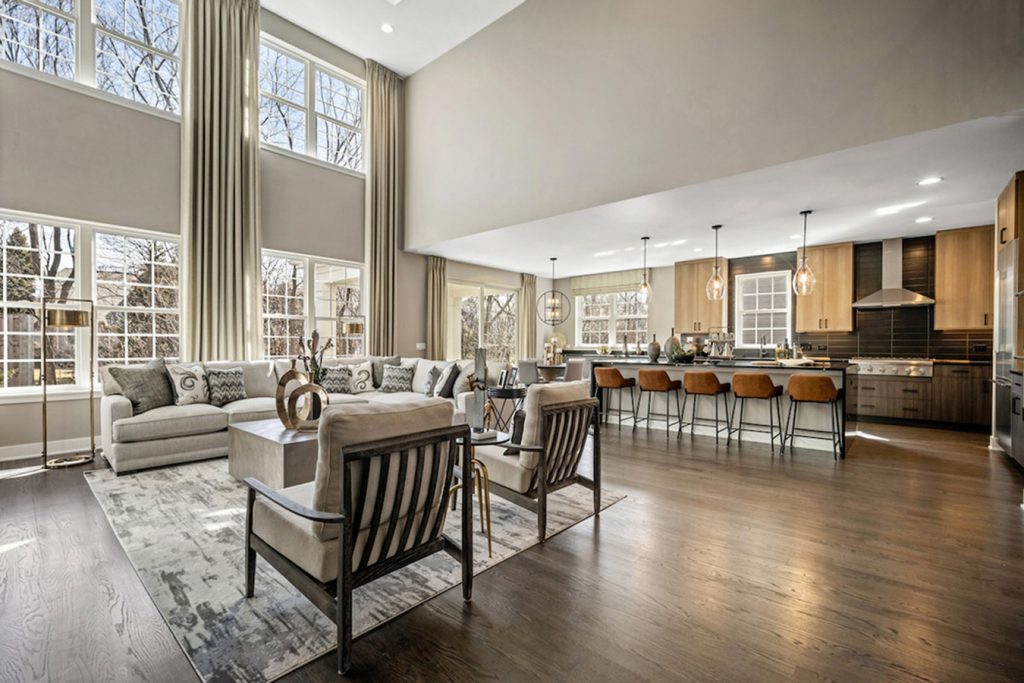CHICAGO (Feb. 28, 2023) — Chicago-based Lexington Homes has announced its final two homes are for sale at Parkside of Glenview, a new community of 29 single-family homes in north-suburban Glenview, Ill. The final two homes both feature the Burgundy floor plan and are under construction, with a completion date of July for one and October for the other.
The final homes at the maintenance-free community, located near the intersection of Willow and Landwehr roads, offer convenient access to Interstate 294, the Glenview Metra train station, and The Glen shopping and entertainment center. Both homes measure more than 3,500 square feet and include first-floor primary suites, two secondary bedrooms, 2½ baths, a den, patio, basement and attached front-loading two-car garage.
“With many people still working from home at least part of the time, we decided to build our final homes as the Burgundy floor plan as it’s our largest home design at Parkside of Glenview and gives buyers the most flexibility and options in how to use their space,” said Jeff Benach, principal of Lexington Homes. “And with inventory still low in this area – especially for move-in ready homes that need no work – these early-delivery homes offer a lot of reassurance for buyers. They know exactly when the homes will deliver, so they can plan accordingly if they have to sell a current home.”
Both homes include the level of luxurious finishes and designer touches in all homes at Parkside of Glenview, such as wide-plank site-stained oak hardwood flooring throughout the main level and a large, open kitchen featuring cabinetry to the ceiling, quartz countertops, a waterfall kitchen island, and high-end appliances from Thermador, Braun and Bosch.
One of the final Burgundy homes, located on Lot 7 and set for completion in July, measures 3,945 square feet is priced at $1,249,000. The home has three bedrooms, one of which is a first-floor primary suite; 2½ baths; a separate dining room; family room; den; loft; bonus room; and a deep, full-pour basement with rough-in plumbing.
“This home is the final chance for our popular all-white Farmhouse exterior design, which has been a big hit with homebuyers at the community,” said Benach. “It has a crisp, fresh look with touches of beautiful natural stone across the front of the home.”

The home opens to a large entry foyer, and to the immediate left is a den with French doors and a transom window, making it ideal as a private home office. Beyond the den is a dining room that connects to the kitchen via a large butler’s pantry with built-in beverage center and access to a walk-in storage pantry with shelving. Toward the back of the home is an open-concept kitchen, breakfast nook and an expansive family room with a traditional gas fireplace.
Buyers looking for a true chef’s kitchen will appreciate features like an oversized island, which can seat five to six people; gray designer cabinetry with soft-close doors and drawers; and a combo wall oven. Off the kitchen are patio doors leading to a covered, extended patio across the rear of the home.
Adjacent to the family room is the primary bedroom suite, which features tray ceilings and one large L-shaped walk-in closet. The large, spa-like bathroom has heated floors; separate quartz-topped vanities; a soaking tub; oversized walk-in shower, a rain shower, wall-mounted shower head and sitting bench; a water closet; and linen closet. The first floor also includes a powder room, two coat closets and a large laundry room with utility sink and storage.
A full oak staircase with iron railings leads to the home’s second floor, which includes two secondary bedrooms, one of which has an en suite bath. A large loft and bonus room also are located on this level. “Not only does the loft provide another space for a private home office, but so does the bonus room, which means the home could easily and comfortably accommodate two to three remote workers or students,” said Benach.
The second Burgundy home, set for completion in October, is located on Lot 9, measures 3,690 square feet and is priced at $1,229,000. This home includes three bedrooms, one of which is a first-floor primary suite; 2½ baths; a separate dining room; family room; den; loft; patio; and a deep, full-pour basement with rough-in plumbing.
“This Burgundy plan features our European architectural exterior design, with bronze, brown and gray tones,” said Benach. “Inside, the home has a sophisticated white and warm neutral color scheme with on-trend details like white and gray veined quartz countertops in the kitchen and butler’s pantry.”

The Lot 9 Burgundy also features a den/home office off the entry foyer; a dining room with access to a butler’s pantry with beverage center; a family room at the rear of the home with a traditional two-story gas fireplace; and a kitchen with white cabinetry and a breakfast nook with a built-in buffet.
The primary bedroom suite features a large L-shaped walk-in closet and a spa bath, which includes separate quartz-topped vanities; a soaking tub; large walk-in shower with 24-inch by 24-inch large tile surround and a sitting bench; a private water closet; and linen closet.
A wood staircase with iron railings leads to the second level, which includes two secondary bedrooms and a large loft. One secondary bedroom has an en suite bath, and both bedrooms have walk-in closets. “The expansive loft on this level provides highly sought-after flex space and works great as a play area, home office or TV and gaming area,” said Benach.
Parkside of Glenview is located near The Glen, a 1,000-acre mixed-use site with shopping and dining; a grocery store; post office; medical facilities; office space; a Metra station; the Kohl’s Children’s Museum; and a number of recreational areas, including two golf courses. Located just east of Interstate 294, the community is near NorthShore Glenbrook Hospital and is served by the highly rated District 31 school district, as well as Glenbrook South High School. For more information, call (847) 299-0500 or visit www.parksideofglenview.com/.
About Lexington Homes:
A premier name in Chicago real estate, Lexington Homes is one of the city’s most successful private builders. In the past four decades, Lexington Homes’ real estate development team has built more than 40,000 homes in Chicago and its surrounding suburbs, solidifying its reputation for excellence and innovation in homebuilding. www.lexingtonchicago.com/.
Editors:
For more information, contact Kathryn Kjarsgaard, kkjarsgaard@taylorjohnson.com, (312) 267-4514.
Photo captions:
1. Parkside of Glenview Burgundy Exterior: Chicago-based Lexington Homes has announced the final two homes are for sale at Parkside of Glenview, a new community of 29 single-family homes in north-suburban Glenview, Ill. Both remaining homes at the maintenance-free community feature the Burgundy design, shown here.
2. Parkside of Glenview Burgundy Interior: The final two luxury single-family homes are available at Parkside of Glenview in north-suburban Glenview, Ill. Both feature the Burgundy floor plan, which includes an open-concept kitchen, breakfast nook and family room with fireplace (color selections vary from the pictured model).